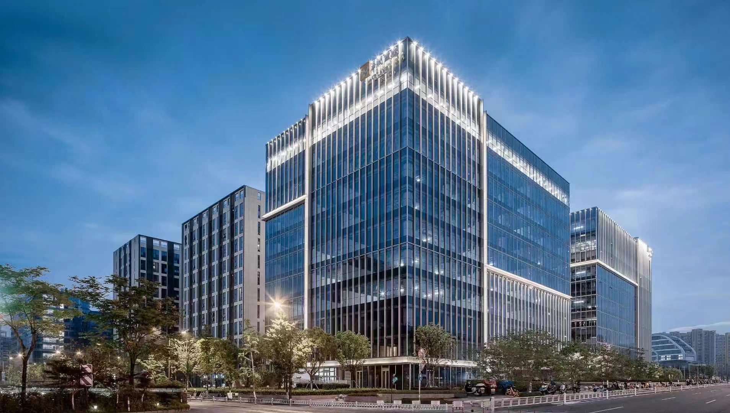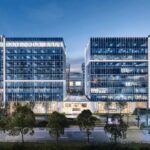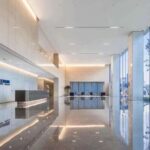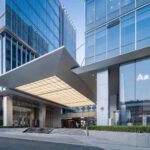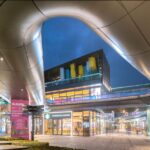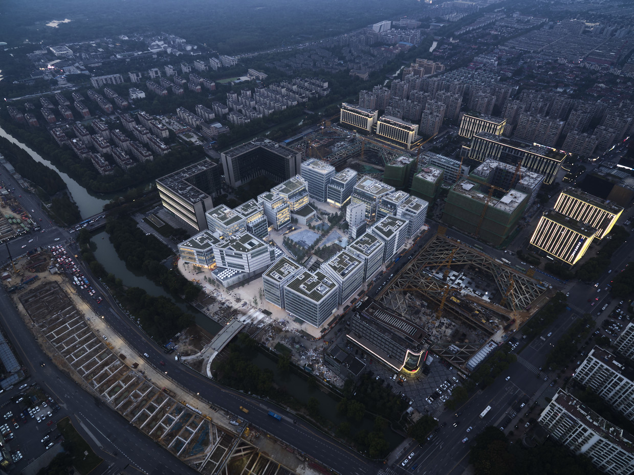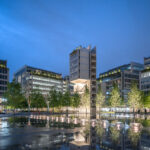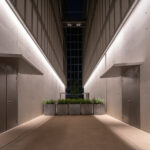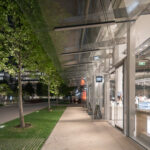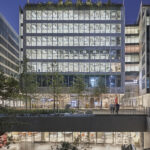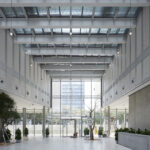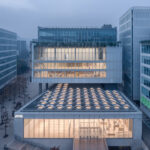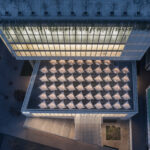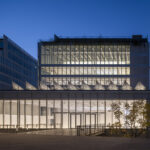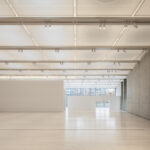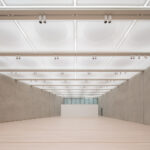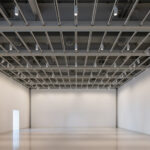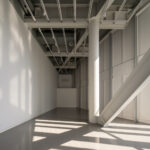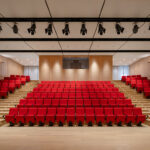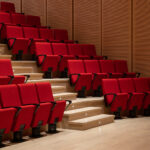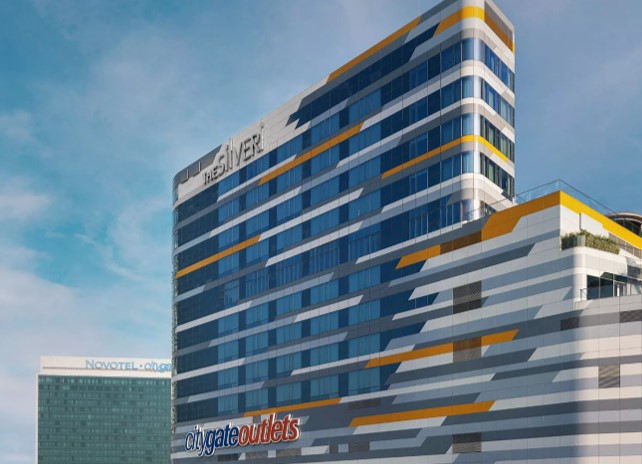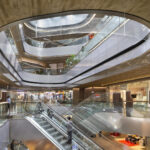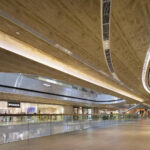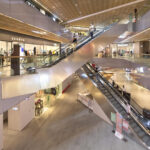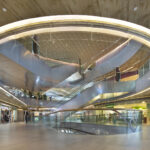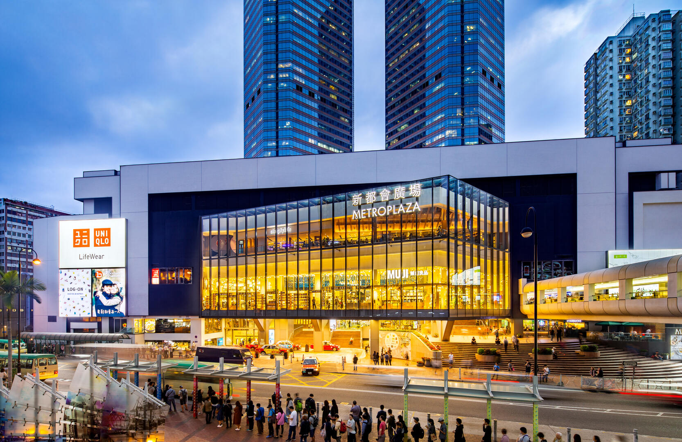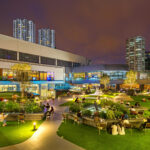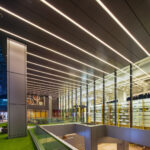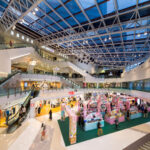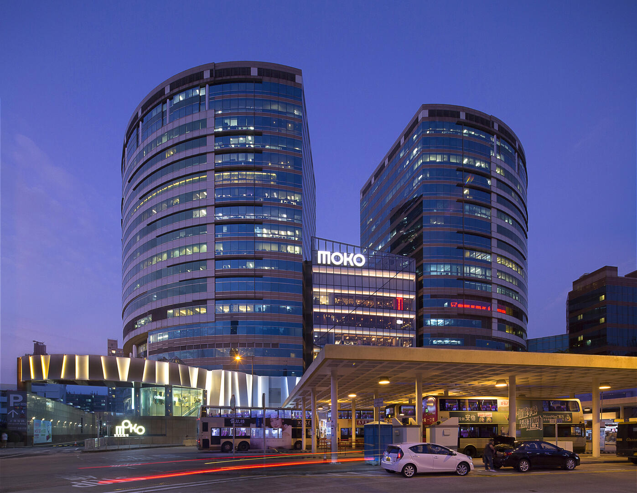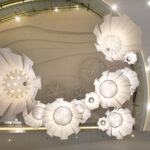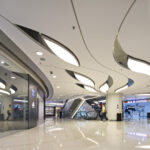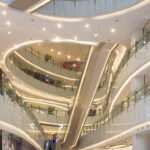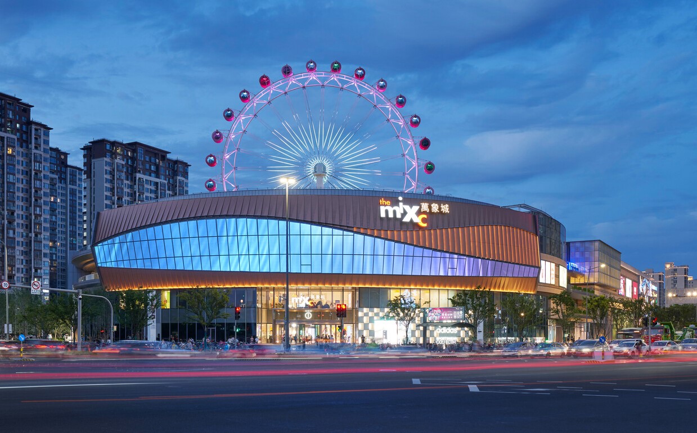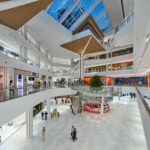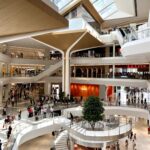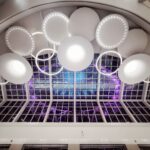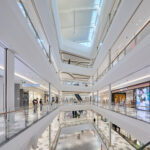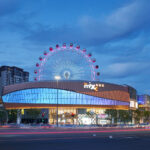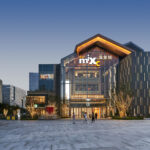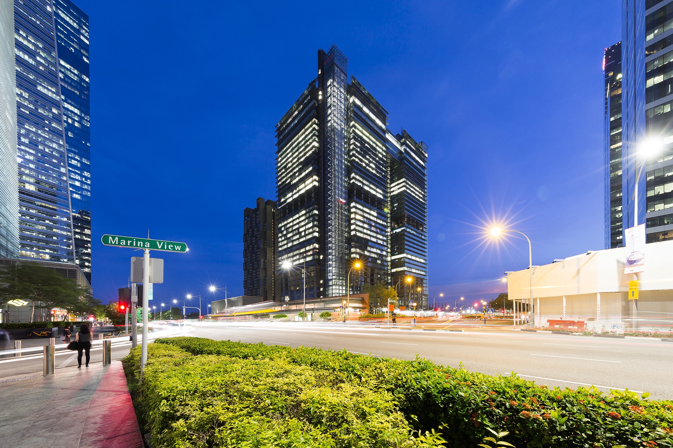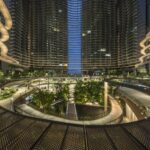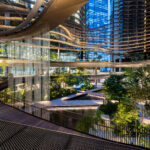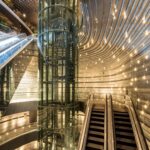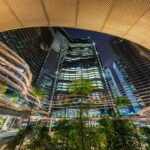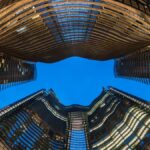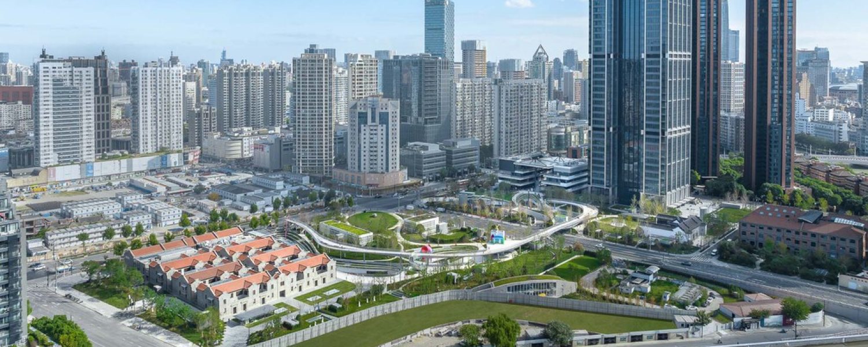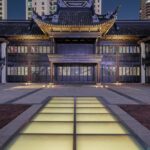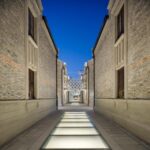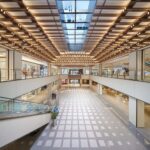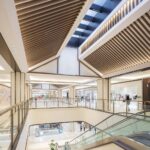Mixed-use developments
Selected lighting design projects
Hangzhou
CRLand Hangzhou East Station Mixed-Use Development
The total construction area of the project is approximately 238,139 square meters, including offices, creative offices, and block-style shopping malls. Arup’s design scope includes building facade flood lighting design, landscape lighting design and indoor public area lighting.
The project has a high visibility from the Hangzhou East Railway station, and the facade lighting was designed to address the impression of the main view points from the railway station.
The outdoor public spaces and corridors will be connected with the outdoor plaza of the railway station, therefore the lighting design took into consideration this transition space in our design process.
Awards & recognition:
- 2022 Asian Lighting Design Awards – Award of Outstanding Light
Hangzhou
OōEli (JNBY Headquarters)
Client: Huizhan Technology
Architect: Renzo Piano Building Workshop, GOA
Project status: Completed in 2021
The urban complex OōEli in Hangzhou is composed of 17 buildings offering arts, retail, working and leisure space for the city of Hangzhou.
Our lighting design scope includes electrical lighting for facades, landscape and key interiors spaces, and daylighting consultancy for the museum and gallery spaces.
We designed the exterior lighting to reinforce the identity and experience of the development by night, providing an inviting and comfortable environment that services as the urban living room. The volumes of each building are accentuated by soffit uplights that create a floating effect and guide the visitors toward the central courtyard.
In the art gallery (ByArtMatters), we worked closely with RPBW to shape the daylight openings and sail- shape shadings to exclude sunlight, providing a uniformly illuminated gallery space both in the day and night-time, with accents from spotlights.
Hong Kong
Citygate Tung Chung
The new development comprises a 12-storey, 200-room, 4-star-plus hotel building situated atop a retail mall that houses shops, food & beverage outlets, a cinema, and a re-provided Public Transport Terminus on the ground floor for Lantau franchised and non-franchised bus operations.
The mixed-use complex consists of retail space from the ground floor to the 9th floor, and the MGallery Hotel from the 9th to the 15th floor.
The interior design intent is to use indirect lighting in the shape of ribbons to enhance the mall’s atmosphere. The goal is to use light to improve the visitor experience and circulation, thereby achieving commercial objectives.
The façade lighting is designed to be subtle, simplistic, yet iconic. The lighting effect is blended into the building details, with light strategically placed only in specific locations. This humble yet stylish design ensures the lighting effect harmonises with the surrounding buildings and community.
Hong Kong
Metroplaza, Kwai Fong
Metroplaza is a mixed-use development in Kwai Fong which comprised of 7 floors shopping mall at podium and 2 office towers.
Arup provided the lighting design for the major upgrade of the commercial spaces, including the facade lighting, landscape lighting, and interior arcade circulation spaces.
The shopping mall is characterized by a huge skylight atrium and facade visual windows. One of the design focus is to balance between daylight and architectural lighting. In the large garden area between the two podium blocks, we designed a warm and intimate lighting to create a calm resting space for visitors in between their shopping.
Hong Kong
MOKO
MOKO is a mixed-use development located near the Mong Kok KCRC Station. The mall underwent a refurbishment to meet the prevailing retail needs and to inject new energy to the dense neighbourhood. While in renovation, the mall continued to welcome shoppers.
Arup provided the lighting design for the facades, podium landscape and interior lighting. We worked closely with the interior designers to developed integrated lighting details to create nature-inspired patterns on the ceilings and the columns, such as using a large extent of barrisol ceiling to create cloud and leaf pattern. We also used clusters of feature pendants to create a strong focal point in the central atrium to aid wayfinding and orientation.
Our lighting design achieved an elegant, well-lit environment for the renovated arcade that is also energy efficient and low maintenance.
ningbo
CRLand Ningbo Mix’C
Client: CR Land
Architect: Lead8
Project status: Completed in 2021
Opened to the public in May 2021, the Ningbo MixC shopping mall has become the latest lifestyle destination for the local community.
With a GFA of 243,000m2 and a 700m stretch of retail space, the development is designed around the community and envisioned as an entertainment venue with the city’s first Ferris wheel. It also features a roof garden that provides a public space accessible to the community 24 hours a day.
As the lighting consultant, Arup helped to enhance the visitor experience through an uplifting interior and exterior environment through various lighting elements, including feature façades, three themed atriums and an iconic Ferris Wheel which has also now become a night-time landmark.
singapore
Marina One
Client: M+S
Architect: Ingenhoven Architects, A61
Landscape Architect: Gustafson Porter, ICN
Project status: Completed in 2017
Sited at the heart of Marina Bay CBD, Marina One is one of the most significant development in Singapore’s urban master plan. The 340,000 square meters mixed-use development consists of 2 luxury residential towers and 2 office towers, with podium and four floors of underground retail and a variety of amenities for the residents.
Lighting design scope consists of facade, landscape, and front-of-house areas for retail, office and residential zones.
For facade lighting of the iconic and complex curved louvers, our lighting team worked closely with our facade team, utilizing parametric tools to determine the beam angles and aiming angles required to illuminate the facade evenly, while avoiding light spill into the interior spaces. The landscape lighting was focussed on the ‘Green Heart’. Circulation lighting in landscape was designed below eye level to be unobtrusive, while focus is placed on the greenery and water feature, resulting in a natural, open, visually comfortable and safe garden environment.
Awards & recognition:
- LEED Platinum
- Singapore Green Mark Platinum Awards.
- 2018 CTBUH Awards – Award of Excellence,
- 2018 World Architecture Festival – Mixed Use Completed Building Finalist
Suzhou
CRLand Suzhou Creek Mixed-Use Development
Client: CR Land
Architect: Foster + Partners, Kokai, OUR, SJTUDRI
Landscape Architect: D+H
Artwork: !Melk
Project status: Under construction
This project is made up of 3 plots of land, totaling 51,000sqm, with an estimate build-up of 230,000sqm. This development includes a 200-m office tower, a retail podium, ground-level and underground retail streets, a historic temple, an urban art installation structure and connecting bridges through the landscape.
The lighting was designed to allow each building to showcase its unique identity and character, meeting functional needs, while maintaining a holistic overall appearance through the careful application of lighting hierarchy, layers and colors.

