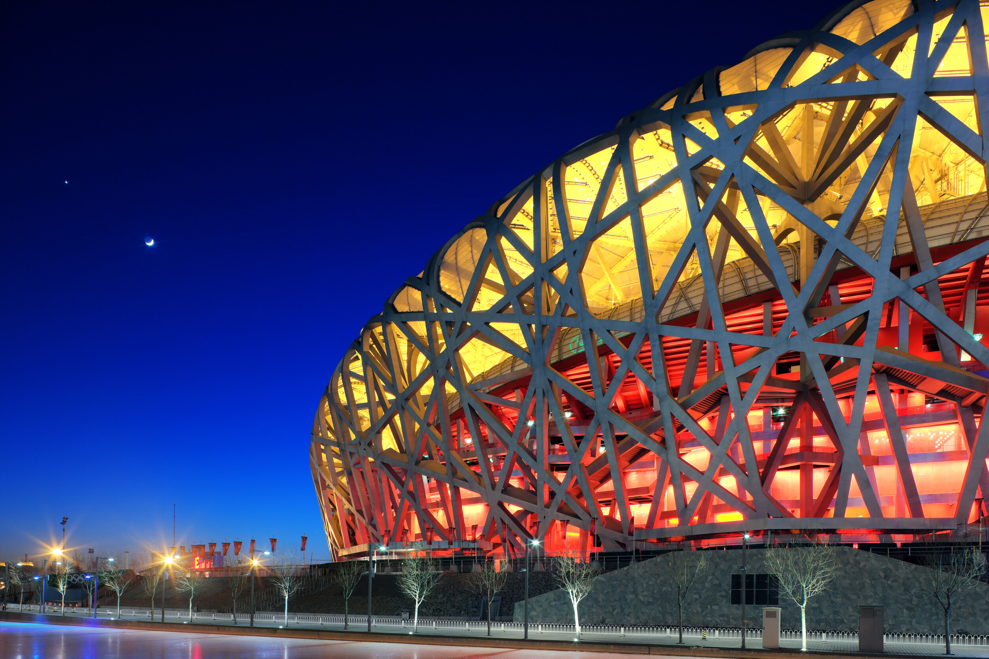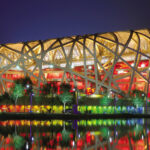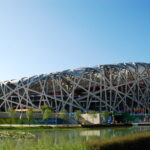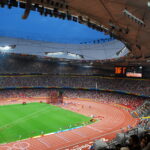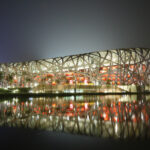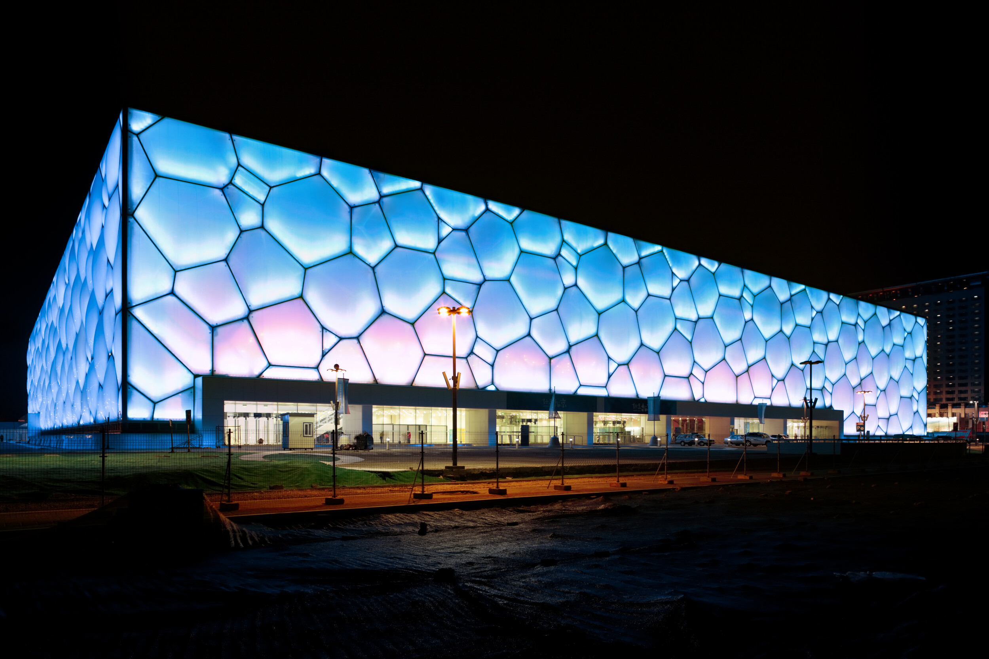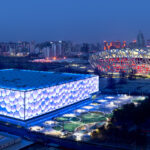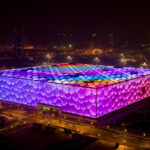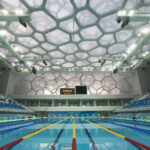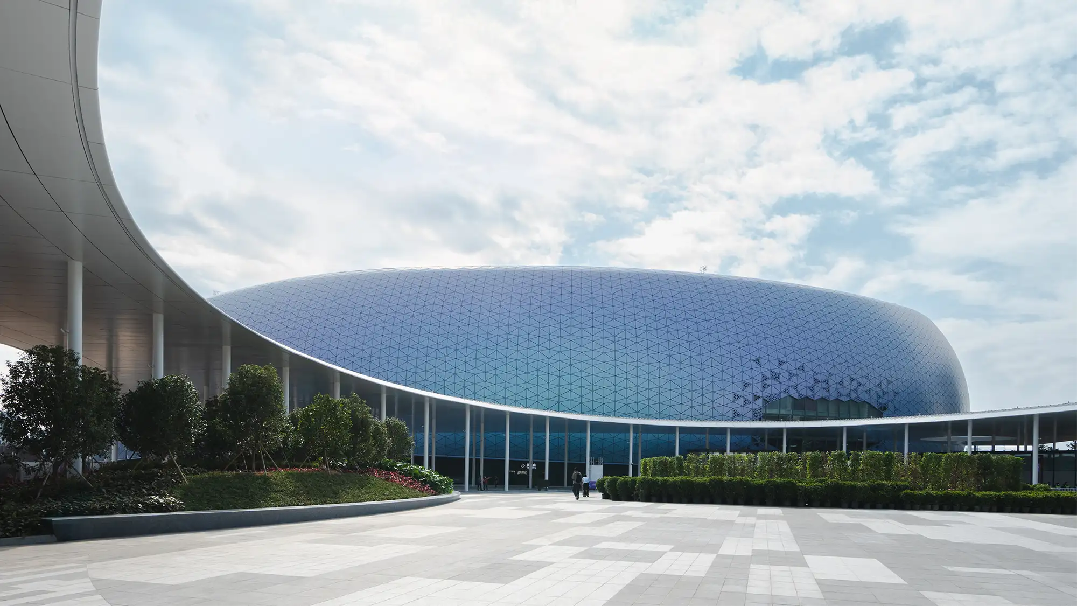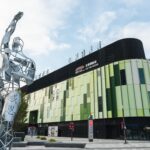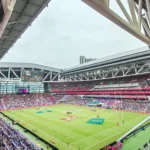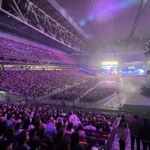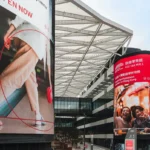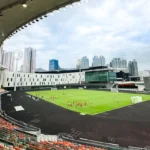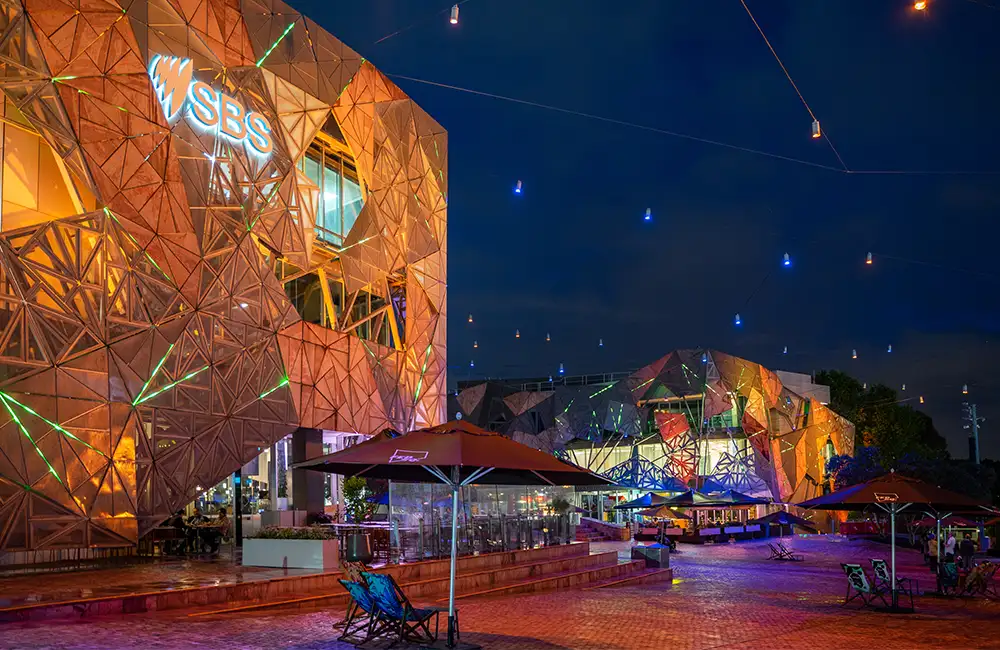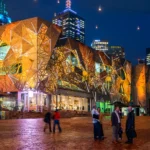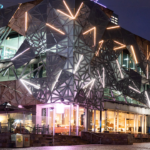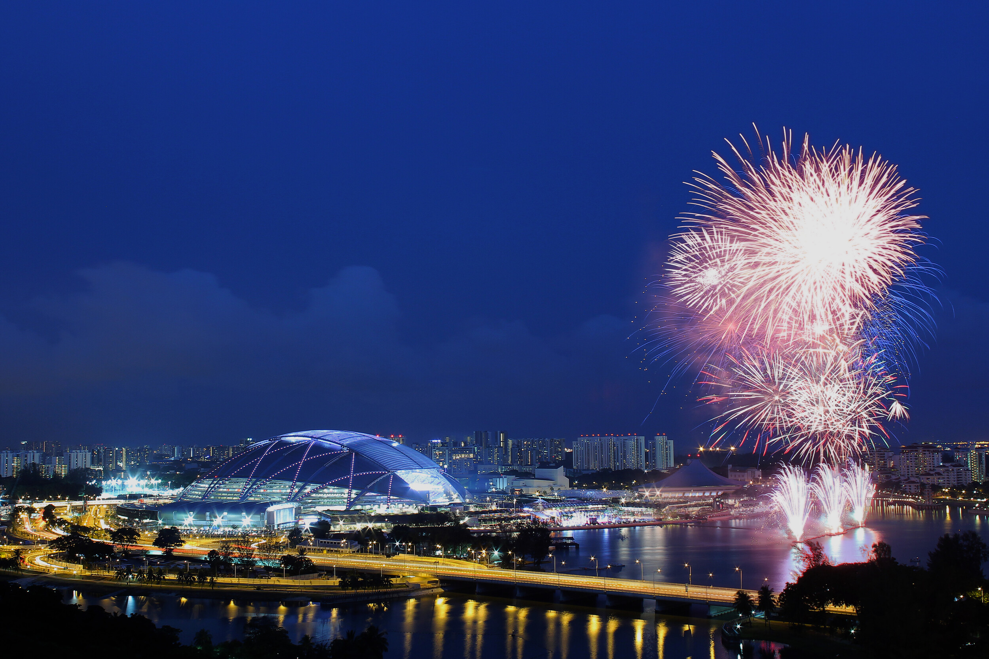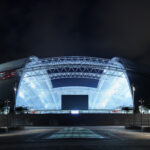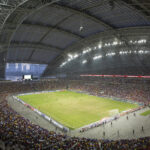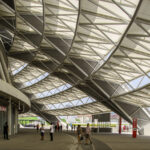Sports and community
Selected lighting design projects
Beijing
Chinese National Stadium (Bird Nest)
The structural form of the National Stadium is popularly described as a ‘bird’s nest’. Although seemingly random, the setting out of the chaotic member arrangement abides by complex rules from which Arup was able to define the geometry, without which, the stadium would have been impossible to construct. The resulting structure was designed to blur the primary structural members and make it difficult to distinguish from the secondary members.
The stadium combines a complex set of functions catering to athletes, spectators and the media. The bowl is designed to minimise distance between the spectators and the field of play. Arup optimised spectator sight lines from every seat, taking into consideration the variety of sports the stadiumwill host.
As Beijing is located in one of the world’s most active seismic zones, Arup used advanced computer software to perform the structural analyses and to verify the stadium can withstand the earthquake events staged analyses of the fixed roof were performed in conjunction with the assumed construction sequence.
Beijing
National Aquatics Centre (The Water Cube)
The Water Cube acts like a greenhouse thanks to the blue bubble ETFE (ethylene tetrafluoroethylene) material façade. Its translucent quality allows natural daylight to penetrate the building interior, and acts as an insulator to passively heat the building and pool water. This sustainable concept reduced energy consumption by 30% – the equivalent to covering the entire roof in photovoltaic panels. The ETFE façade is also selfcleaning, and incredibly robust – even though it only weighs 1% of an equivalent sized glass pane.
However, this unique design was only accepted by the local fire authority because of Arup’s performance-based fire engineering. We proved that the ETFE material – which is highly combustible – in its soap bubble form would actually shrink away from the fire. This design was self-venting, allowing smoke to billow out of the building.
To streamline the design process, we developed a revolutionary virtual prototyping programme to create a model with associated data that could be accessed by the entire design team – achieving total design in its true sense.
Hong Kong
Kai Tak Sports Park
To deliver this project Arup were able to reach out to specialists around the globe to assist with the tender design delivery documents.
The Project is the tender for the design, construction and operation (25-year) of a new build Sports Park on the site of the old Kai Tak airport.
The Precinct comprises the development of a 50,000-seat Main Stadium, an Indoor Sports Centre with a 10,000 seat Main Arena and a500 seat Ancillary Sports Hall, a 5,000 seat Public Sports Ground, Commercial Facilities, all surrounded by extensive Public Open Space.The vision for the Precinct is to provide world class Venues and Facilities that can successfully host a wide range oflocal, regional and International Events and cater for community use on a daily basis.
Melbourne
Fed Square
Fed Square in Melbourne serves as a civic, community, and cultural destination. Situated along the Yarra River, it has cultural significance for the Wurundjeri and Bunurong peoples, remaining an important meeting place, and is home to the Melbourne Arts Precinct. The Melbourne Arts Precinct Corporation (MAP Co) approached us to make Fed Square a more attractive and inclusive place at night to maximise its economic and cultural potential.
Using an evidence-based methodology, we provided Fed Square with a prioritised list of remediations to improve the perceptions of safety after dark. This influenced the lighting masterplan and its order of work. We have since worked collaboratively with MAP Co to implement the first stage of this plan and deliver improvements to the precinct.
Our work is making Fed Square a more welcoming and safer place for a diverse range of people to enjoy at night, benefitting both local businesses and the community.
Singapore
National Stadium
The Singapore National Stadium sets a new standard for the design and operation of large-scale multi-event stadia. With a movable roof and bowl cooling provided to ensure spectator comfort, the stadium also integrates a movable lower tier seating bowl to provide optimised viewing for a range of events.
In addition to the National Stadium, Arup Architects also led the design of the Aquatic Centre and Multi-purpose Indoor Arena facilities adjacent to the stadium. All are flexible and scalable venues suited for both elite competition, athlete training and community use.
The Hub also includes the existing 12,000 seat Singapore Indoor Stadium and 40,000m2 of new retail and waterfront restaurant area.
The sports precinct surrounding the dome is a vibrant year-round destination. In addition it includes a sports medicine facility, a sports museum and a water sports centre.

