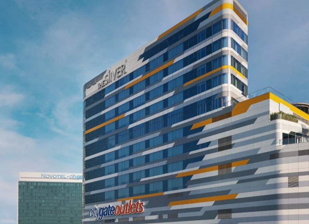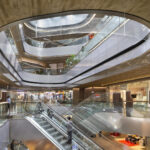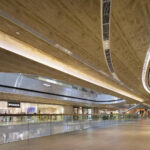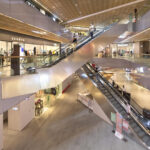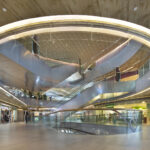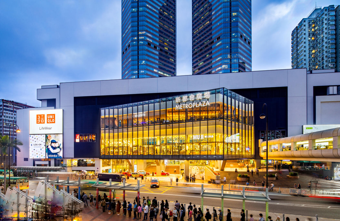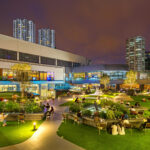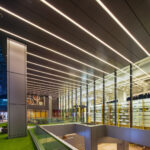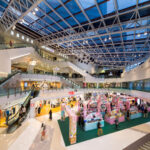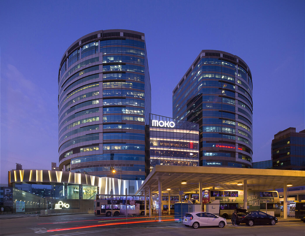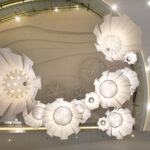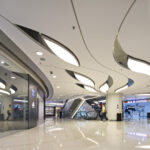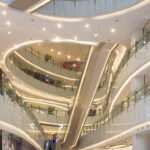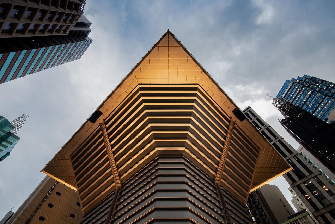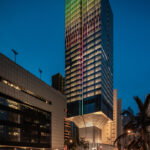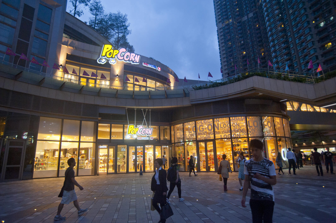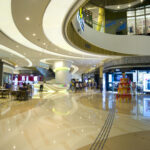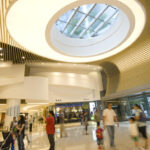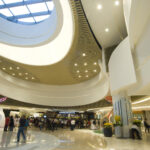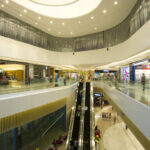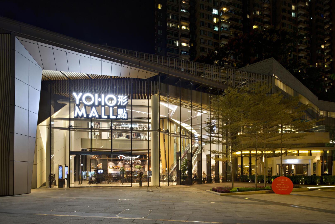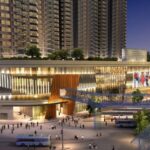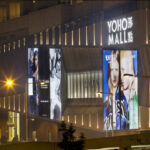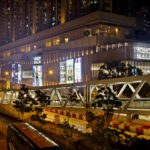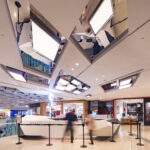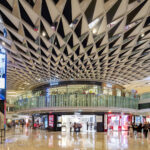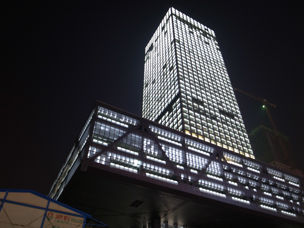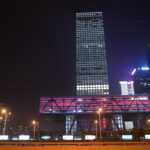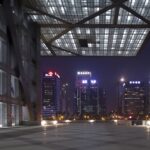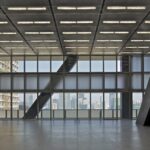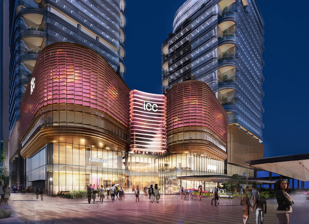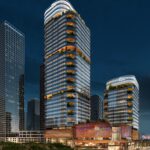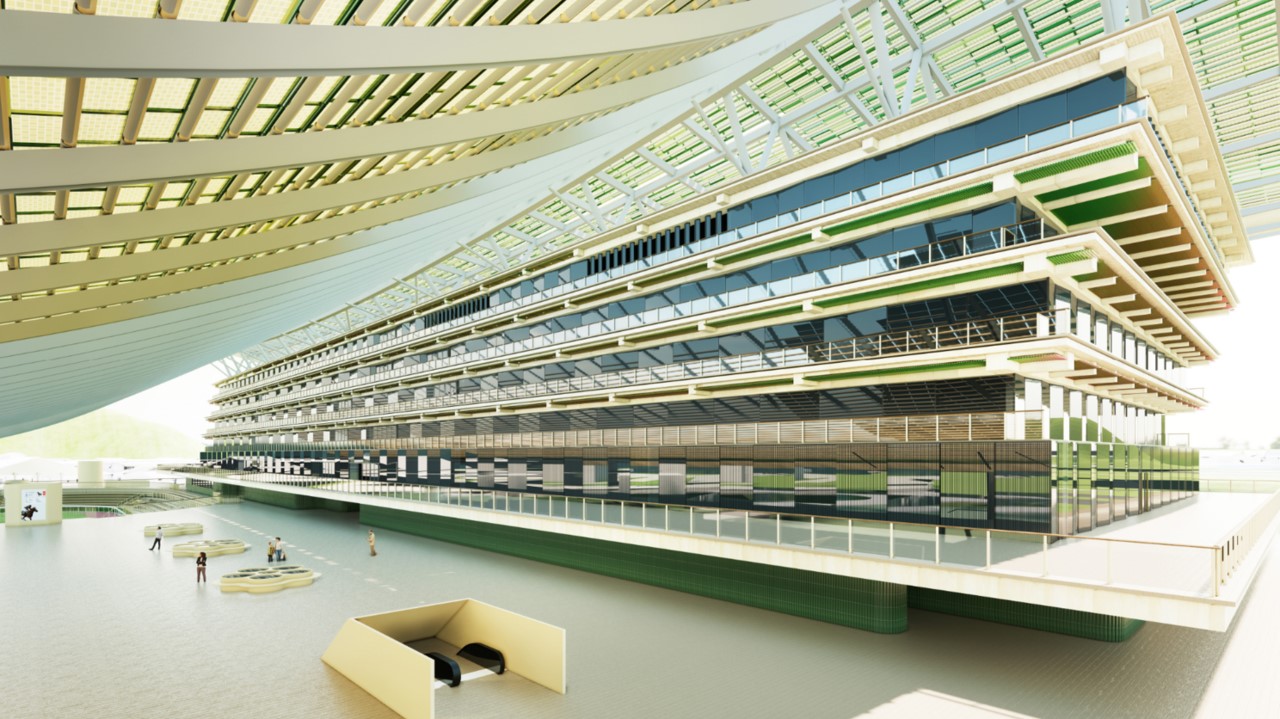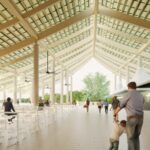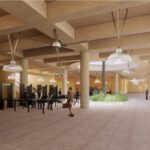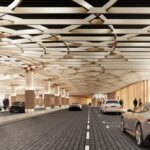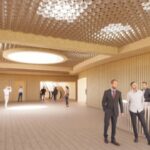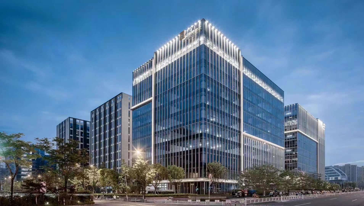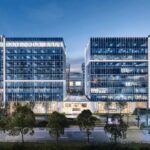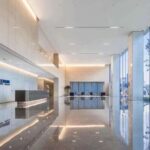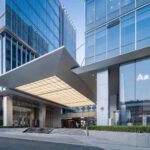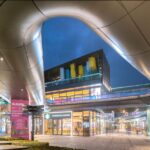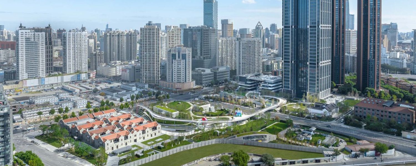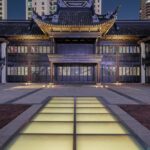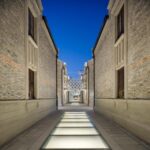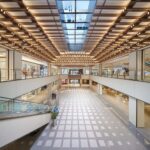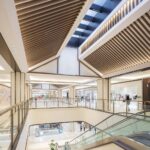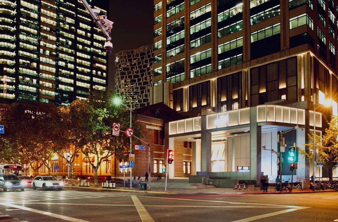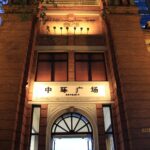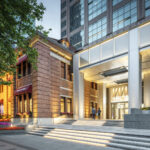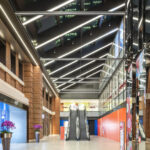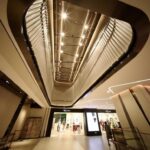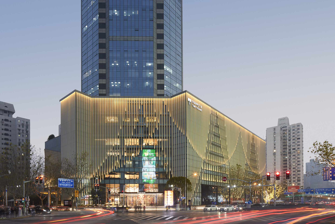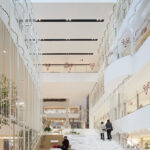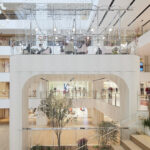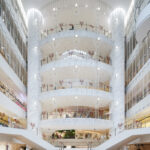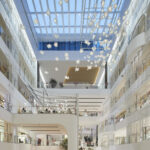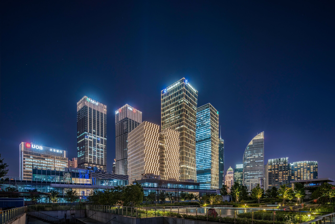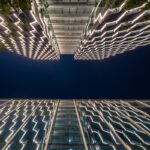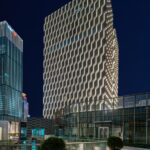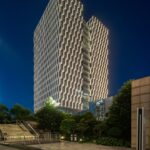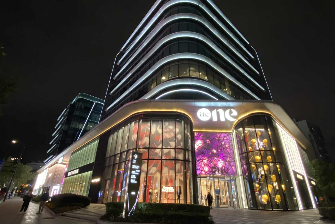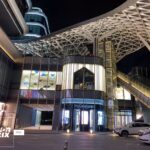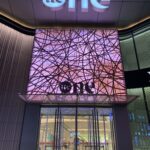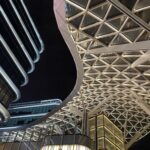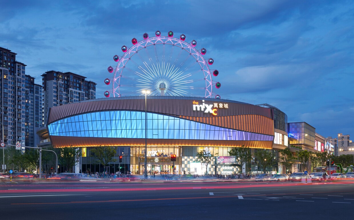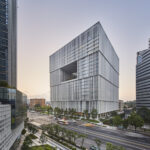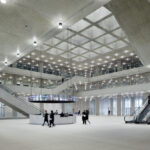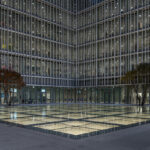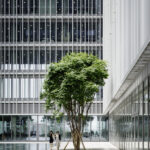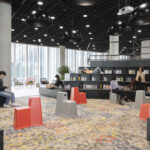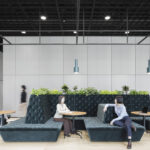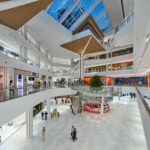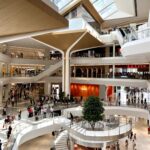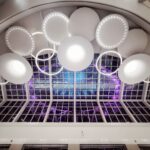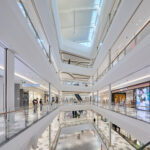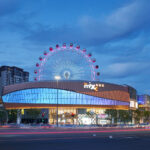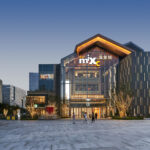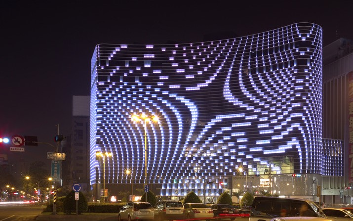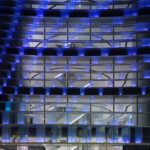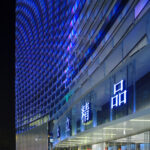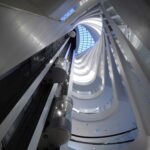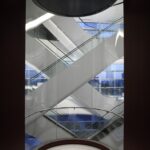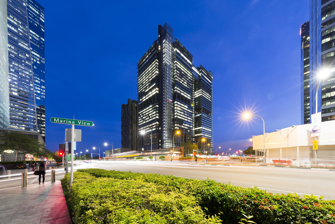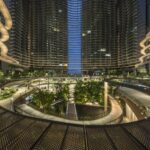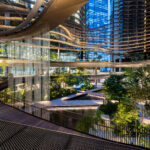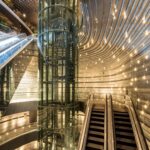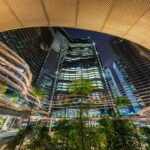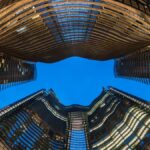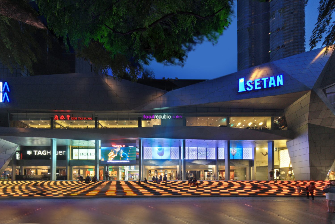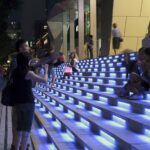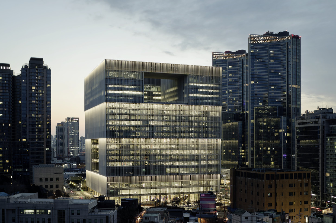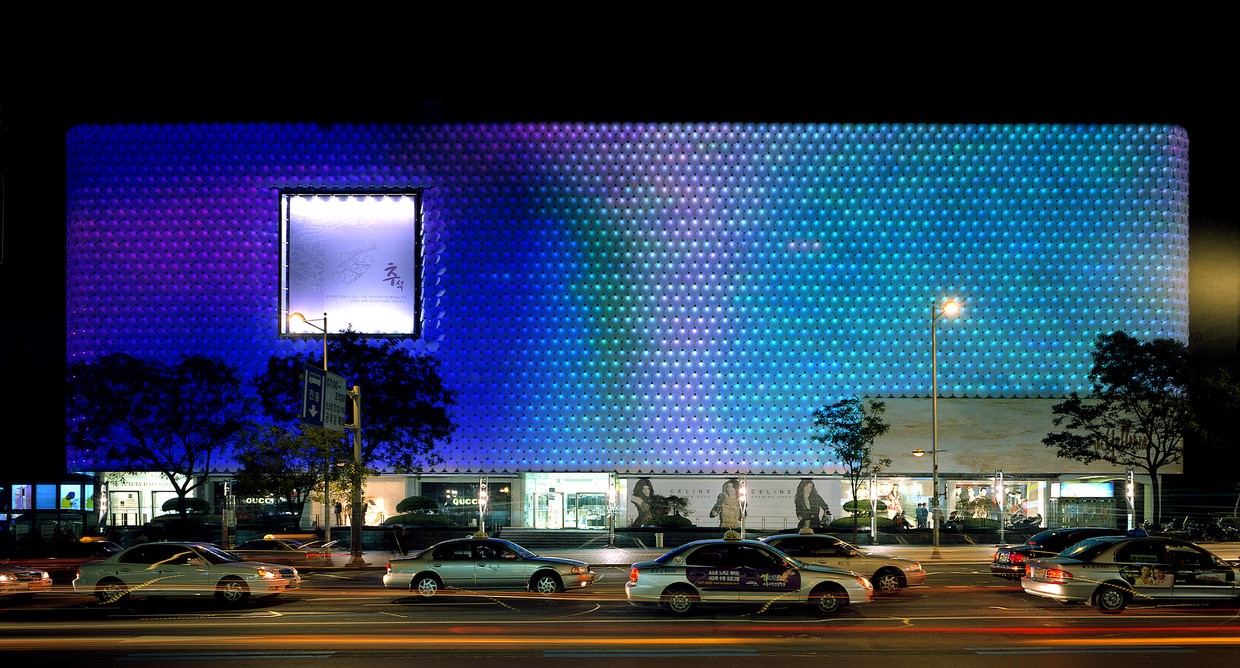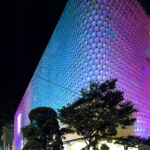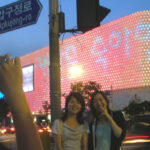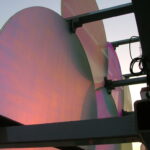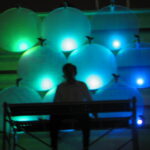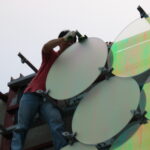Mixed-use and commercial
Selected lighting design projects
Hong Kong
Citygate Tung Chung
The new development comprises a 12-storey, 200-room, 4-star-plus hotel building situated atop a retail mall that houses shops, food & beverage outlets, a cinema, and a re-provided Public Transport Terminus on the ground floor for Lantau franchised and non-franchised bus operations.
The mixed-use complex consists of retail space from the ground floor to the 9th floor, and the MGallery Hotel from the 9th to the 15th floor.
The interior design intent is to use indirect lighting in the shape of ribbons to enhance the mall’s atmosphere. The goal is to use light to improve the visitor experience and circulation, thereby achieving commercial objectives.
The façade lighting is designed to be subtle, simplistic, yet iconic. The lighting effect is blended into the building details, with light strategically placed only in specific locations. This humble yet stylish design ensures the lighting effect harmonises with the surrounding buildings and community.
Hong Kong
Metroplaza, Kwai Fong
Metroplaza is a mixed-use development in Kwai Fong which comprised of 7 floors shopping mall at podium and 2 office towers.
Arup provided the lighting design for the major upgrade of the commercial spaces, including the facade lighting, landscape lighting, and interior arcade circulation spaces.
The shopping mall is characterized by a huge skylight atrium and facade visual windows. One of the design focus is to balance between daylight and architectural lighting. In the large garden area between the two podium blocks, we designed a warm and intimate lighting to create a calm resting space for visitors in between their shopping.
Hong Kong
MOKO
MOKO is a mixed-use development located near the Mong Kok KCRC Station. The mall underwent a refurbishment to meet the prevailing retail needs and to inject new energy to the dense neighbourhood. While in renovation, the mall continued to welcome shoppers.
Arup provided the lighting design for the facades, podium landscape and interior lighting. We worked closely with the interior designers to developed integrated lighting details to create nature-inspired patterns on the ceilings and the columns, such as using a large extent of barrisol ceiling to create cloud and leaf pattern. We also used clusters of feature pendants to create a strong focal point in the central atrium to aid wayfinding and orientation.
Our lighting design achieved an elegant, well-lit environment for the renovated arcade that is also energy efficient and low maintenance.
Hong Kong
One Hennessy, Wanchai
One Hennessy stands as a 30-storey Grade A office building that features a commercial podium housing various shops and food & beverage outlets. Our services encompassed the design of both façade lighting and architectural lighting for the interior public spaces.
The concept behind the façade lighting strives to make the building stand out in the vicinity at night. Dynamic, color-changing linear lines accentuate the towering stature of the 149-meter structure.
At the base of the building, a gentle wash of warm white lighting serves to enhance the golden hue of the façade, elevating the overall presence of the tower.
Notably, the building has been awarded LEED Gold certification by the US Green Building Council, with our design playing a pivotal role in meeting the stringent energy-saving criteria.
Hong Kong
Popcorn Shopping Mall
PopCorn Shopping Mall is a vibrant and stylish high- end mall in the district of Tseung Kwan O atop the MTR station, targeting the middle-class young consumers. Arup provided interior lighting design services for the retail arcade areas.
The ripple ceiling concept is one of the key features of mall. We achieved this by designing a series of LED barrisol ceilings backlit with warm white LED to create a series of glowing ripple patterns, resulting in a uniform, harmonious lighting effect. We illuminated the baffles in the ceiling to highlighted the architecture elements in a subtle manner, and also contributing to a warm and welcoming environment as the atrium general lighting.
Our lighting design created a lively and pleasant retail atmosphere that is at the same time high performance, cost effective and meeting the most stringent energy codes
Hong Kong
YOHO Mall, Yuen Long
Arup was commissioned to provide the façade and interior lighting design for the new YOHO Mall in Yuen Long. The complex comprises of a retail shopping mall, footbridges and residential towers, and is envisioned to be a new district center that is designed to demonstrate a modern green lifestyle.
We designed a LED facade to be a dynamic element that becomes an attraction in the district. The general approach to the interior lighting is to be energy efficient, low maintenance, visually pleasing while complying to Hong Kong EMSD’s energy requirements.
Shenzhen
Shenzhen Stock Exchange
Client: Shenzhen Stock Exchange
Architect: OMA Stedebouw B.V.
Project status: Completed in 2013
Arup has worked closely with OMA architects to develop
the lighting design from exterior to interiors.
The Shenzhen Stock Exchange is composed of two elements: a vertical (tower) and a horizontal (podium). The exterior lighting reinforces the unique architecture of these two distinct forms and deliberately putting the structure in silhouette. The tower lighting also highlights the unique structural grid in contrast to the surrounding curtain wall buildings in the central business district.
During holidays, festivals, and special occasions, subtle red glow at the base of the podium facade will be created.
Guangzhou
Guangzhou South Station ICC
Guangzhou South Station ICC is being developed into a large-scale landmark. This transit-oriented development (TOD) will comprise office towers, a shopping mall, a hotel, residential units, apartments, and public transport facilities..
Our lighting design aims to create a dynamic façade that can be seen from afar, drawing visitors as they step out of Guangzhou South Station.
The towers stand regally atop the busy podium, with the lighting design accentuating the differences. Quiet and cool color temperatures highlight the presence of the offices, while dynamic and colorful features enhance the enjoyable shopping and retail experiences at the podium.
Guangzhou
The Hong Kong Jockey Club Conghua Racecourse
The racecourse at Conghua will be equipped with a grandstand that doubles as a clubhouse, similar to the intent of the Happy Valley and Shatin Grandstands.
The grandstand features a parade ring where live broadcasts will be made as the horses make their appearances before the camera, both before and after races.
Other areas include members’ facilities, public areas, passageways, drop-offs, food courts/event spaces, and an exhibition center for members and the public to enjoy.
The lighting design enhances the visitor experience through various lighting elements, connecting the outdoor and indoor passageways. This alignment of design language across different areas provides a smooth transition for visitors throughout the complex.
Hangzhou
CRLand Hangzhou East Station Mixed-Use Development
The total construction area of the project is approximately 238,139 square meters, including offices, creative offices, and block-style shopping malls. Arup’s design scope includes building facade flood lighting design, landscape lighting design and indoor public area lighting.
The project has a high visibility from the Hangzhou East Railway station, and the facade lighting was designed to address the impression of the main view points from the railway station.
The outdoor public spaces and corridors will be connected with the outdoor plaza of the railway station, therefore the lighting design took into consideration this transition space in our design process.
Awards & recognition:
- 2022 Asian Lighting Design Awards – Award of Outstanding Light
Suzhou
CRLand Suzhou Creek Mixed-Use Development
Client: CR Land
Architect: Foster + Partners, Kokai, OUR, SJTUDRI
Landscape Architect: D+H
Artwork: !Melk
Project status: Under construction
This project is made up of 3 plots of land, totaling 51,000sqm, with an estimate build-up of 230,000sqm. This development includes a 200-m office tower, a retail podium, ground-level and underground retail streets, a historic temple, an urban art installation structure and connecting bridges through the landscape.
The lighting was designed to allow each building to showcase its unique identity and character, meeting functional needs, while maintaining a holistic overall appearance through the careful application of lighting hierarchy, layers and colors.
shanghai
Central Plaza
Client: Sun Hung Kai Properties Ltd.
Architect: Ronald Lu & Partners Ltd.
Project status: Opened in 2020
Originally the Office of the Public Directors of the French Concession built in 1862, this magnificent red-brick French-style house has been completely renewed and connected to the newly built office podium to form a large shopping mall. With ‘fusion’ as the core design concept, we have rejuvenated the building through various lighting sources, retaining its historical and cultural characteristics while adding contemporary elements and vitality.
Lighting illuminated the main entrance elevation and highlighted the red bricks. Cove lighting was incorporated in the secondary entrance to connect the old and new building blocks. A narrow beam up/downlight at the office entrance create a dramatic effect on the renovated façade.
In the atrium skylight, visually fashionable and linear lights were used to express the modern simple design language.
Awards & recognition:
- 2021 Asian Association of Lighting Designers Asian Lighting Design Award – Award of Special Light
shanghai
Shanghai CR Land Times Square
Client: CR Land
Architect: nendo x onndo
Project status: Completed in 2019
Times Square is a luxury retail mall in the Centre of Lujiazui, Shanghai. The 9-storey mall with 51,000sqm was closed after 20 years of operation and reopen its doors in December 2019 with a refreshed brand image.
Arup designed the lighting for the facades, landscape and interior common areas and themed zones. We worked closely with the Japanese design architects nendo x onndo to fully express the new branding concept of “The Beauty Theater” from exteriors through the interior design, elevating the mall with an innovative, immersive theatrical spatial experience.
The bespoke light fixtures were developed and integrated into the iconic facade, while maintaining a glare-free appearance that also allows for easy maintenance. The result is a lighting scheme that reinforces the layering expression of the facade curtain feature, presenting an elegant stage in the urbanscape after dark.
Awards & recognition:
- IES Illumination Award 2020 – Award of Merit
- Darc Awards Architectural 2020 – Shortlisted Finalist for “Best Interior Lighting Scheme High Budget
shanghai
Shanghai Shipyard 2E2-3 (Gala Avenue West)
Client: CSSC Complex Property Co Ltd
Architect: Benoy
Project status: Completed in 2019
Located at the centre of Shipyard developments by the Huangpu river, the Shipyard Plot 2E2-3 tower boasts a jewel-like facetted facade.
Together with the architect and Arup facade engineers, our lighting team developed a facade lighting scheme that reinforces the facade features, modelling and accentuating the facets.
Cool white lighting (>5000K) illuminates the facetted building envelope, while the atrium and podium facade are lit in warm white (3000K) to create a high contrast.
Light from within the building is used to produce an internal glow for the atrium and podium, enhancing a sense of depth and welcoming the visitors after dark.
Awards & recognition:
- 2021 LIT Lighting Design Awards – Winner in LED Exterior Systems
- 2022 Asian Lighting Design Awards – Award of Excellent Light
- 2022 IES Illumination Award – Award of Merit
shanghai
Xujiahui Centre Lot 1 & Lot 2
Located in Shanghai’s vibrant Xuhui district, the Xujiahui Centre Lot 1 and Lot 2 is a mixed-use development with luxury boutiques and high-quality office spaces. Arup provided facade lighting design for twin towers, retail podium, feature canopy and sunken courtyard.
To reinforce the key elements of the architecture, we designed the light fixtures to be integrated into the facade details to keep a sleek façade appearance.
The sculptural canopy is another feature element, connecting the retail podium to the office tower. We adopted small customized programmable spotlights to outline each triangular structure frame to create interesting accents while expressing the continuity of the canopy and ensure minimal glare from the mall canopy lighting to office tenants.
Awards & recognition:
- 2021 Asian Association of Lighting Designers Asian Lighting Design Award – Award of Special Light
ningbo
CRLand Ningbo Mix’C
Client: CR Land
Architect: Lead8
Project status: Completed in 2021
Opened to the public in May 2021, the Ningbo MixC shopping mall has become the latest lifestyle destination for the local community.
With a GFA of 243,000m2 and a 700m stretch of retail space, the development is designed around the community and envisioned as an entertainment venue with the city’s first Ferris wheel. It also features a roof garden that provides a public space accessible to the community 24 hours a day.
As the lighting consultant, Arup helped to enhance the visitor experience through an uplifting interior and exterior environment through various lighting elements, including feature façades, three themed atriums and an iconic Ferris Wheel which has also now become a night-time landmark.
kaohsiung
Star Place
Client: President Group
Architect: UNStudio
Project status: Opened in 2007
Arup developed a lighting scheme that is synonymous with the brand identity of the department store, creating a low resolution media facade that differentiated the department store from its neighbours.
The facade glass fins are a unique key feature of the architecture, creating a dynamic pattern that links the new extension of the building to the existing, and becomes an important symbol for the client. Arup determined the most practical, efficient and integrated solution to fill the glass fins with light, and worked closely with UNStudio to determine critical issues with the glass and fixture specifications.
Close collaboration with a local lighting manufacturer was also important to develop a product that fits perfectly into the architecture, making it easier to install. The interior design concept also follows the approach of full integration with the architectural features, leaving a clean appearance.
singapore
Marina One
Client: M+S
Architect: Ingenhoven Architects, A61
Landscape Architect: Gustafson Porter, ICN
Project status: Completed in 2017
Sited at the heart of Marina Bay CBD, Marina One is one of the most significant development in Singapore’s urban master plan. The 340,000 square meters mixed-use development consists of 2 luxury residential towers and 2 office towers, with podium and four floors of underground retail and a variety of amenities for the residents.
Lighting design scope consists of facade, landscape, and front-of-house areas for retail, office and residential zones.
For facade lighting of the iconic and complex curved louvers, our lighting team worked closely with our facade team, utilizing parametric tools to determine the beam angles and aiming angles required to illuminate the facade evenly, while avoiding light spill into the interior spaces. The landscape lighting was focussed on the ‘Green Heart’. Circulation lighting in landscape was designed below eye level to be unobtrusive, while focus is placed on the greenery and water feature, resulting in a natural, open, visually comfortable and safe garden environment.
Awards & recognition:
- LEED Platinum
- Singapore Green Mark Platinum Awards.
- 2018 CTBUH Awards – Award of Excellence,
- 2018 World Architecture Festival – Mixed Use Completed Building Finalist
singapore
Wisma Atria
Client: YTL Starhill Global Property Management
Architect: DP Architects
Project status: Completed in 2012
Wisma Atria is one of Singapore’s first shopping malls that was completed in the late 1980s. The mall underwent its second transformation in 2011 to re-energise the vibe of this strategically located retail and lifestyle space.
Arup provided a range of integrated services as well as delivered a stellar design in record time. The striking crystalline gem façade comes to life through our lighting design scheme that dynamically expresses the unique identity of the architecture. The grand staircase that spans the length of the mall presents a whole other dimension by night, as a moire pattern lights up in a range of moving patterns and colours. The social media moments generated by visitors gave the mall additional publicity.
The impressive facade and affective lighting feature adds a new excitement and a timeless elegance to this historic shopping mall.
Lighting design scope consists of facade, landscape, and front-of-house areas for retail, office and residential zones.
For facade lighting of the iconic and complex curved louvers, our lighting team worked closely with our facade team, utilizing parametric tools to determine the beam angles and aiming angles required to illuminate the facade evenly, while avoiding light spill into the interior spaces. The landscape lighting was focused on the ‘Green Heart’. Circulation lighting in landscape was designed below eye level to be unobtrusive, while focus is placed on the greenery and water feature, resulting in a natural, open, visually comfortable and safe garden environment.
seoul
Amorepacific Headquarters
Client: Amorepacific
Architect: David Chipperfield Architects
Project status: Completed 2019
The lighting design of the new Headquarters for Amorepacific, Asia’s largest cosmetic company, located in Seoul, has received several international lighting design awards. Most recently, it won the German Lighting Design Award in the category ‘international project’ and the International Association of Lighting Designers (IALD) Award of Merit – both significant indicators of outstanding professional lighting design.
Our engineers and designers based the building’s lighting design on a sustainable modular luminaire system with a unique interchangeable optical lens. The system was specially developed for Amorepacific’s headquarters and can be adapted for versatile future uses, providing more than 12 different light distributions and 30 possible combinations.
Awards & recognition:
- 2018 LIT Lighting Design Award – Interior Architecture
- 2019 IES Illumination Awards – Award of Merit
- 2019 International Association of Lighting Design (IALD) – Award of Merit
seoul
Hanhwa Galleria Department Store
Client: Hanhwa Stores Co Ltf
Architect: UNStudio
Project status: Completed in 2005
The façade of the Hanhwa Galleria Fashion Mall in Seoul is more than a simple media façade. During the day, the building skin has a mother-of-pearl effect. During the night the façade of the building becomes a tangible light layer – it is luminous, rather than being illuminated.
Arup’s lighting team worked very closely with the architects and the Arup structural team to perfect the system of backlit discs, mounted to the structural reinforcing of the original concrete facade. Many mockups and tests were done throughout the project in order to finalize details such as the dimensions of the glass and the optics on the LEDs.
The result is a facade that uses technology in a timeless way, perfectly fitting the contemporary image of the building.
Awards & recognition:
- 2005 International Association of Lighting Design (IALD) – Award of Excellence and Radiance Award

